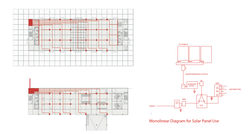
Pop Up Plaza
The design concept is the creation a a flexible space that allows ephemeral, pop up activities to activate the urban space around the project. These type of initiatives draw in crowds and then disappear, morphing into something new, creating a continuos fresh feel of nowness. The location of the project, Pop Up Plaza, is in Santurce, Puerto Rico in the ‘Parada 22’ area, which is currently going through a revitalization process. By creating the Pop Up Plaza in this lot, it hopes to generate activities, bring more people into the park and provide facilities and security that can be enjoyed by the everyone.
The space designed for the project is a structure with a flexible open floor plan, containing two levels. The lower level serves as an auxiliary level for the main floor. In this level are the storage units for the users, facilities for employees, among other technical spaces that are needed to run the building program efficiently. By having the auxiliary program all in one level, it allows for the second level to be completely open and serve exclusively for shops, restaurants and activities that pop up along the year.
Design: Marissa Peral
Year: 2014
 Changing Interiors |
|---|
 Changing Interiors-Inflatables |
 Changing Interiors-Retail |
 Temporary Street Art Facade |
|---|
 Temporary Street Art Facade |
 Temporary Street Art Facade |
 Temporary Street Art Facade |
 Atrium |
|---|
 Atrium |
 Atrium-Pop Up Shops |
 Facade |
|---|
 Street View- West Facade |
 Street View- East Facade |

 |
|---|
 |
 |
 |
 |
 |
 |
 |
 |
 |

Micro Analysis



Micro Analysis


How it Works
Program Agenda


Circulation Variations
Circulation Variations


Site Plan

Floor Plan Level 0

Floor Plan Level 1

Floor Plan Level 1 Variations



Roof Plan

Sections

Elevations

Wall Section

 Water Management Diagram |  |  |
|---|---|---|
 |  |  |